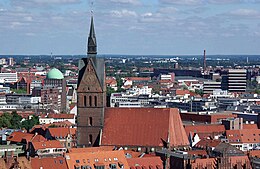
Back Marktkirche (Hannover) German Marktkirche, Hanover ID Marktkirche (Hannover) Italian Marktkerk (Hannover) Dutch Marktkirche w Hanowerze Polish Рыночная церковь (Ганновер) Russian Marktkirche, Hannover Slovenian Ринкова церква (Гановер) Ukrainian 集市教堂 (漢諾威) Chinese
| Marktkirche | |
|---|---|
| Marktkirche St. Georgii et Jacobi | |
 Market Church seen from the observation platform of the New Town Hall | |
 Market Church and the approximate location of the former 13th-century defensive wall encircling the old town (●) that grew around the church and the market place next to it
| |
| 52°22′18″N 9°44′07″E / 52.371789°N 9.735329°E | |
| Location | Hanover |
| Country | Germany |
| Denomination | Evangelical-Lutheran Church of Hanover |
| Previous denomination | Catholic Church |
| Website | www |
| History | |
| Status |
|
| Dedication | |
| Consecrated | ~ 1360[1] |
| Architecture | |
| Functional status | Active |
| Architectural type | Hall church |
| Style | Brick Gothic |
| Groundbreaking | 1347[1] |
| Completed | 1366[1] |
| Specifications | |
| Length | 61.5 metres (202 ft) |
| Width | 26.6 metres (87 ft) |
| Nave width | 8 metres (26 ft) centre 5.4 metres (18 ft) lateral |
| Spire height | 97.26 metres (319.1 ft) |
| Materials | Brick |
| Administration | |
| Synod | Evangelical-Lutheran Church of Hanover |
| Deanery | Hanover City (Stadtkirchenverband) |
| Parish | Marktkirchengemeinde, Hanover |
The Market Church (German: Marktkirche, meaning 'church at the market place') is the main Lutheran church in Hanover, Germany. Built in the 14th century, it was referred to in 1342 as the church of Saints James and George (Latin: ecclesia sanctorum Jacobi et Georgii) in dedication to Saint James the Elder and Saint George.[1] Replacing an older, smaller, church at the same location that dated to 1125 and that is known to have been called St. Georgii (after Saint George) in 1238,[1][2] Hanover grew around it and the market place situated immediately adjacent to its south that was established around the same time.[3]: 3 Today the official name of the church is Market Church of Saints George and James (Marktkirche St. Georgii et Jacobi), and along with the nearby Old Town Hall is considered the southernmost example of the northern German brick gothic architectural style (norddeutsche Backsteingotik).
A hall church with a monumental saddleback roof that rises above the nave and two aisles, the roof and the vaults of the naves were restored in 1952 after being destroyed in an air raid in 1943. Its tower, situated on its western side and a symbol of the power and wealth of the citizens of the town when built, is both a landmark of Hanover and, 636 years after its roof was first constructed, one of the highest towers in Lower Saxony.
- ^ a b c d e "Baugeschichte". kirche-hannover.de (in German). Archived from the original on 29 September 2011. Retrieved 5 November 2022.
- ^ Wehking, Sabine. "Stadt Hannover, Einleitung, 2. Die Hannoverschen Inschriften – Einordnung in die Stadtgeschichte". Deutsche Inschriften Online (in German). Retrieved 6 November 2022.
- ^ Mlynek, Klaus; Röhrbein, Waldemar R. (eds.). "Chronik der Stadt Hannover von den Anfängen bis 1988 – Tabellarische Darstellung" (PDF). Stadtchronik Hannover (in German). Stadtarchiv Hannover. Retrieved 7 November 2022.
© MMXXIII Rich X Search. We shall prevail. All rights reserved. Rich X Search